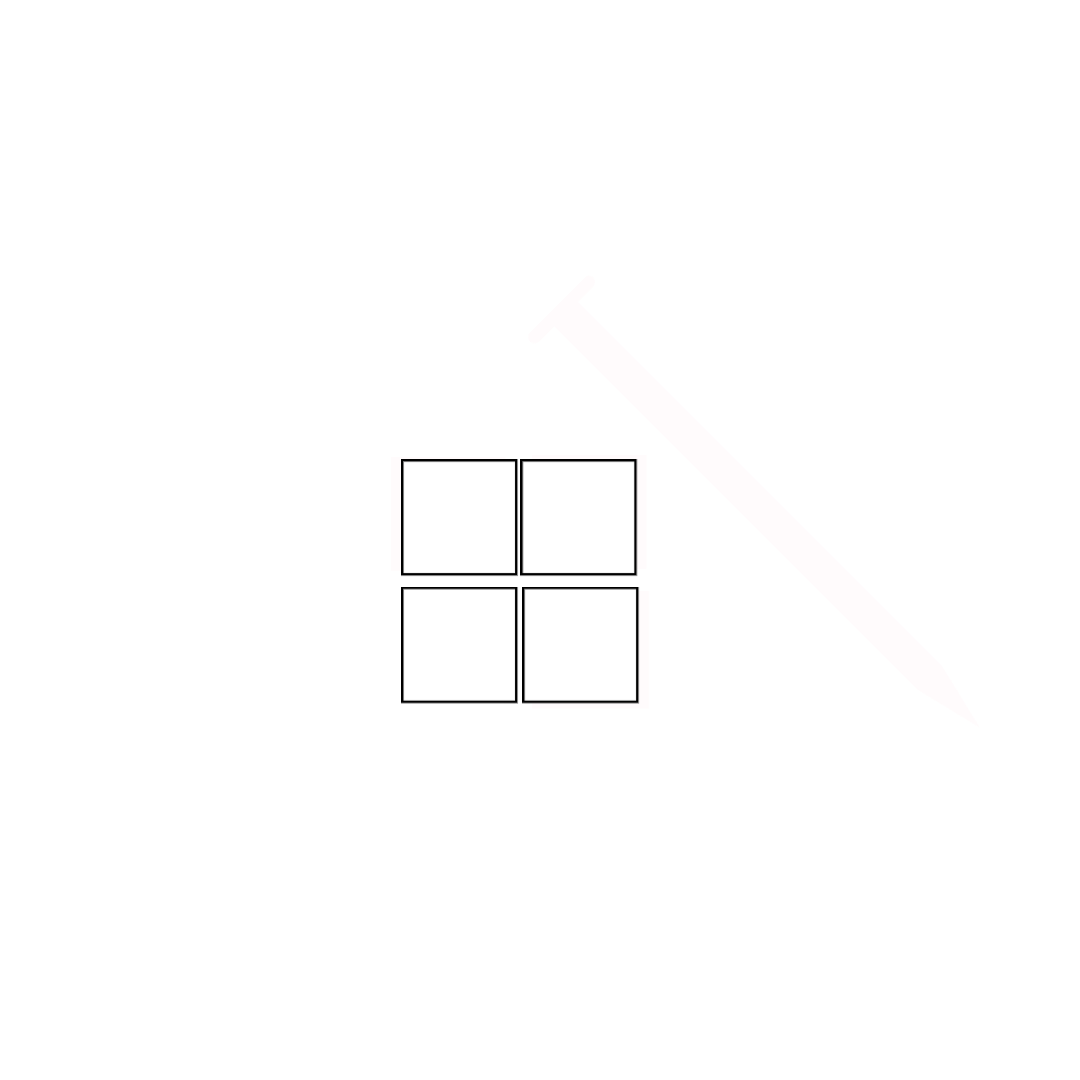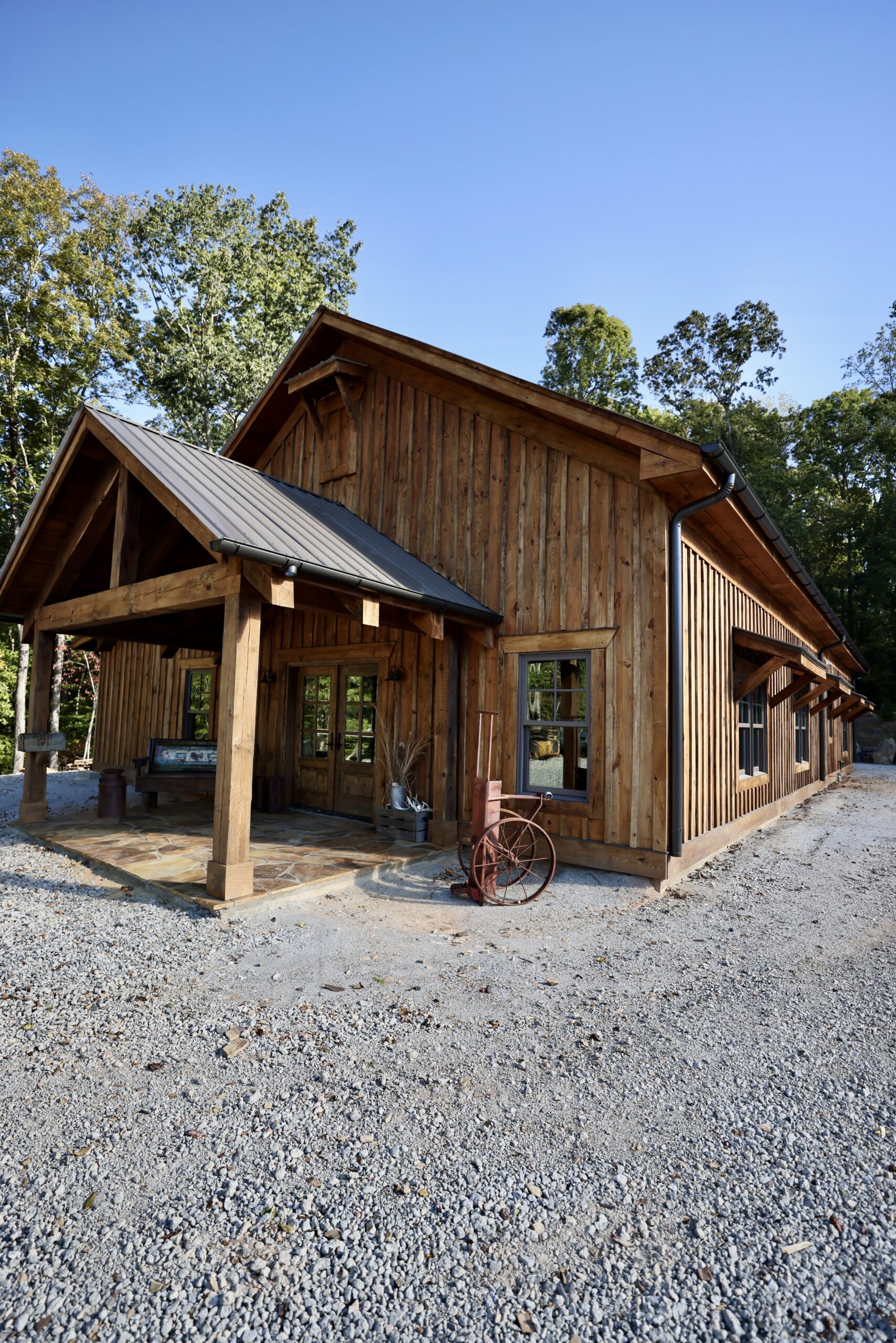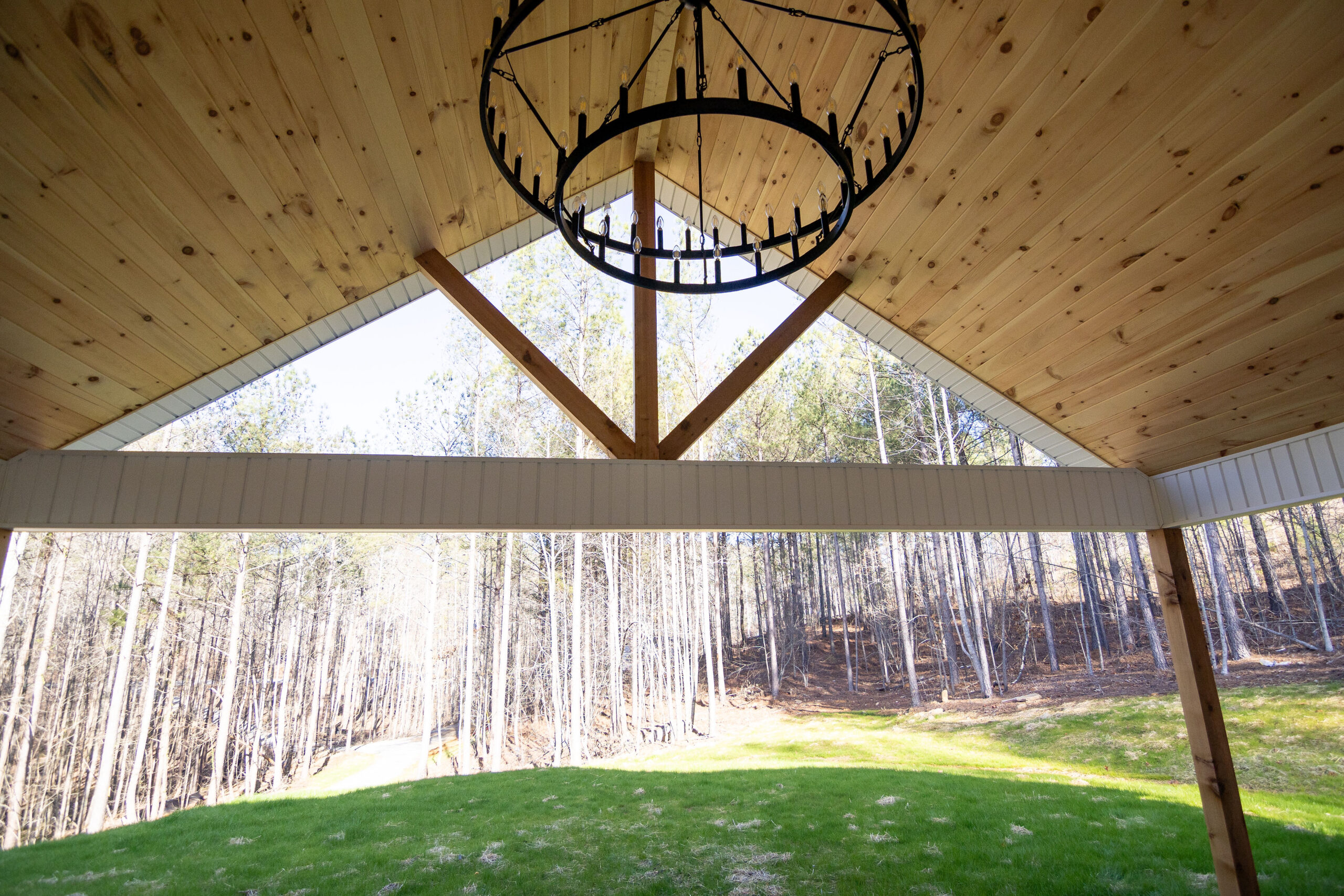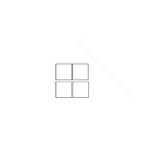A new trend in homes combines the best of old barns with today’s comforts. Called barndominiums, these homes mix rustic looks with modern living. They are perfect for those who want a home that’s both cozy and up-to-date.
Barndominiums look like barns but feel like a real home. They use materials like metal and wood, making them strong and eco-friendly. This design has become very popular, attracting both homeowners and architects.
Key Takeaways
- Barndominiums offer a unique blend of rustic charm and modern living, blending the functionality of barns with the comforts of a residential home.
- These innovative structures have experienced a surge in popularity, particularly after being featured on the HGTV show Fixer-Upper in 2016.
- Barndominiums can be customized to fit a range of floor plans, from 500 to 6,000 square feet, making them a versatile and cost-effective housing option.
- Metal construction provides durability, resistance to extreme weather, and environmental benefits, contributing to the growing appeal of barndominiums.
- The barndominium trend is expected to continue growing in the coming years, driven by factors such as the increasing demand for multi-generational housing and the shorter construction timelines compared to traditional homes.
Understanding the Barndominium Revolution
The barndominium is a mix of modern living and rustic charm. It has become very popular in recent years. These homes, made of steel, are perfect for those who want a new take on country living.
Looking into where barndominiums came from helps us see how they became so popular. It shows how this architectural style has evolved and is now loved by many.
Origins and Evolution of Barndos
In the 1980s, Karl Nilsen came up with the idea of barndominiums. He wanted to create spaces for horse boarding and living. Since then, the idea has grown, especially in the South.
The HGTV show “Fixer-Upper” in 2016 made barndominiums even more famous. This show helped bring these homes into the spotlight.
The Rise in Popularity
Barndominiums are loved for many reasons. They are built quickly, have open layouts, and mix country charm with modern features. People like how customizable they are and how affordable they can be.
This makes barndominiums a great choice for those looking for a unique home.
Modern Interpretation of Rural Living
Barndominiums have changed a lot since their start. They now offer a modern take on country living. These homes combine rustic looks with modern comforts.
Now, people can have a home that looks great and works well. It’s a mix of the old and the new.
“Barndominiums have become a popular choice for those seeking a fresh take on rural living, offering a harmonious blend of rustic charm and modern amenities.”
Essential Features of a Metal Building Home
The charm of barndominiums and barn-inspired homes comes from their simple yet practical design. They often have a basic rectangular shape and A-frame roofs. Their frames are strong and made for heavy use.
Inside, you’ll find open spaces with no walls in the middle. This makes it easy to arrange the rooms as you like.
A key feature of a barndo is the great room. It combines the kitchen, living, and dining areas into one big space. The exposed beams add a rustic touch, and big windows let in lots of natural light.
| Key Features | Benefits |
|---|---|
| Rectangular Footprint | Efficient use of space and adaptable floor plans |
| A-Frame Roofs | Iconic aesthetic and increased structural integrity |
| Open-Concept Interiors | Flexible, customizable living spaces |
| Exposed Ceiling Beams | Rustic charm and industrial-inspired design |
| Large Windows | Abundant natural light and connection to the outdoors |
These key features of barndominiums and barn-inspired homes mix modern living with rustic charm. They meet the varied tastes and needs of homeowners looking for something special.
Architectural Elements and Design Philosophy
Metal barndominiums and steel barndominiums mix rustic charm with modern flair. They offer a unique twist on traditional barnhouses. From the outside to the inside, these homes are a blend of old and new.
Exterior Characteristics
The outside of a barndominium combines metal siding, steel beams, and rough wood. This mix of materials creates a beautiful look that fits well with its surroundings.
Roofing, colors, and details add to the barndominium design. They let homeowners choose styles that match their taste and the area. Windows and doors are placed to let in light and air, making the home look good and feel fresh.
Interior Layout Concepts
The inside of a barndominium is a blank slate for creativity. Open floor plans make it easy to arrange the space to fit different lifestyles.
Private areas like bedrooms and bathrooms are kept simple to use space wisely. But the main living areas, like the kitchen and living room, are open and welcoming. This design encourages family and friends to gather together.
Structural Components
The strength of a barndominium is key to its design. They use strong frames like post-and-beam or steel I-beams. This makes the building last long and stand up to weather.
Steel and timber add to the building’s beauty and strength. They mix modern engineering with the classic look of barnhouses.
Benefits of Choosing a Barndominium Lifestyle
Barndominiums are a mix of modern living and rustic charm. They are becoming popular for being affordable, customizable, and eco-friendly. These metal homes offer many benefits, making them a great choice in the real estate market.
One big plus of a barndominium is its cost. They are built using prefabricated kits and efficient methods. This means lower labor costs, faster build times, and lower overall costs compared to traditional homes. Plus, barndominium prices are often lower per square foot, giving you more space for your money.
Durability and energy efficiency are key features of metal building homes. They can withstand harsh weather, pests, and natural disasters with less maintenance. Their insulation also helps keep temperatures steady, saving on utility bills. This makes them a smart, eco-friendly choice.
Customization is another big plus of the barndominium lifestyle. You can design your home to fit your style and needs. You can choose from open floor plans, high ceilings, and spaces that work for both living and working. The options are endless.
In summary, the barndominium offers a great mix of affordability, durability, energy efficiency, and customization. It’s a modern yet rustic living experience that’s becoming more popular.
Construction Methods and Materials
Building a steel home or a pole barn house involves choosing the right construction methods and materials. These choices affect the home’s quality, durability, and energy efficiency. Barndominiums, a mix of barn and condominium, focus on modern living with a rustic touch. Their construction reflects this unique blend.
Frame Types and Options
Barndominiums often use post-and-beam, timber, or steel I-beam framing. Each type has its own benefits, like structural strength, customization, and looks. For example, post-and-beam framing gives a traditional feel with strong wooden posts. Steel I-beams, on the other hand, offer great strength and flexibility in design.
Insulation and Energy Efficiency
Energy efficiency is key in building barndominiums. They use high-performance insulation, like foam, to keep the temperature right and cut energy costs. Metal roofing is also common, providing great thermal performance and lasting protection against weather.
Building Timeline Advantages
Building a steel home or a pole barn house is faster than traditional homes. Barndominiums can be built quicker thanks to their modular design and prefabricated parts. This saves time and money for homeowners.
In summary, barndominiums are built to be durable, energy-efficient, and attractive. They combine modern and traditional design elements in a unique way.
Customization Options for Your Barndo
Creating your dream post-frame living space in a barndominium is exciting. You can customize every detail, from the roof to the floor. The choices are endless.
Choose from many roofing styles, like the classic A-frame or Gambrel. You can also add upper floors or lofts for more space. This lets you design your barndo’s layout just right.
You can add luxury features like top-notch appliances and spa bathrooms. There are many materials, finishes, and colors to pick from. This way, your barndo will show off your personal style.
Imagine a modern farmhouse or a rustic, industrial look. The options for your post-frame living space are endless. Make your barndo a unique place that fits your life and dreams perfectly.
| Customization Feature | Options |
|---|---|
| Roofing Styles |
|
| Additional Spaces |
|
| Luxury Amenities |
|
| Design Aesthetics |
|
“The customization options for your barndominium are truly limitless. Embrace the opportunity to create a one-of-a-kind living space that perfectly suits your lifestyle and dreams.”
Cost Considerations and Budget Planning
Building a barn-inspired dwelling or metal barndominium can save a lot of money. These homes need less material and build faster, which cuts down costs. Plus, metal homes last longer and need less upkeep because they don’t rust or rot.
Barndominiums are also good for saving on energy bills. They have great insulation and can use solar power. This makes them better for the planet and your wallet. Plus, they last longer than many traditional homes, making them a smart investment.
Initial Construction Expenses
Barndominiums cost between $30 to $150 per square foot to build. Traditional houses cost $100 to $200 per square foot. The foundation of a barndominium is also cheaper, saving $5,000 to $10,000.
Long-term Investment Value
Barndominiums save money on upkeep and energy bills over time. They are also very flexible, letting you design them to fit your needs. This can save money on renting extra space.
Financing Options
- Traditional mortgages
- Construction loans
- Specialized barndominium financing programs
There are many ways to finance a barn-inspired dwelling or metal barndominium. You can get traditional mortgages, construction loans, or special financing for barndominiums. These options make it easier to get your dream home.
Interior Design Elements and Space Utilization
Designing a steel barndominium is a fun journey. It mixes rustic charm with modern comforts. The goal is to make a living space that celebrates this unique style. You’ll find hardwood floors, iron fixtures, and stone walls, blending nature with modern touches.
Barndominium living focuses on open spaces and multi-use areas. This design makes the space feel bigger and connects indoors with outdoors. Big windows and sliding doors let in lots of natural light, making the space welcoming.
Using space wisely is key in barndominium design. Built-in storage and custom cabinets make every inch count. Different ceiling heights also help divide the space into zones, making it more functional and visually appealing.
Lighting is important in setting the mood of a barndominium. LED lights and hidden sources add layers of light. Glass pieces, like coffee tables, also help keep the space open and bright.
Accent walls, made of reclaimed wood or stone, add interest. They break up the neutral colors, creating focal points that show off the space’s unique character.
Whether you like modern or traditional designs, barndominium interiors offer many options. By mixing rustic charm with modern features, you can make a space that shows off your style and enhances the barndominium lifestyle.
| Interior Design Element | Common Features in Barndominium Interiors |
|---|---|
| Flooring | Hardwood, polished concrete, epoxy, ceramic tiles |
| Countertops | Quartz, marble, granite |
| Wall Treatments | Neutral paint colors, accent walls (stone, shiplap, reclaimed wood) |
| Furniture | Large sectional sofas, solid wood dining sets, rustic bedroom suites |
| Lighting | Pendant lighting, chandeliers, sleek fixtures |
“The key to designing a stunning barndominium interior is to strike a balance between rustic charm and modern convenience, creating a space that feels both inviting and functional.”
Sustainable Features and Energy Efficiency
Barndominiums combine modern living with rustic charm. They are a sustainable housing option that focuses on energy efficiency and caring for the environment. These metal building homes, or steel homes, use green building practices. This reduces their impact on the planet and saves homeowners money.
Green Building Practices
Barndominiums are built with energy efficiency in mind. They have insulated walls and metal roofs that reflect heat well. This helps keep the inside cool in summer and warm in winter, saving on heating and cooling costs.
The open floor plans in these homes let in lots of natural light. This means less need for artificial lights. Many also have high-efficiency HVAC systems, geothermal systems, and solar panels. These features make them even more sustainable.
Environmental Impact
Building metal homes creates less waste than traditional methods. This makes them a greener choice. They use sustainable materials like steel, wood, and concrete. This makes them strong and long-lasting, reducing the need for repairs or replacements.
Barndominiums also save water with features like rainwater harvesting and low-flow fixtures. This helps with water conservation. By using green building practices, barndominiums show a commitment to living sustainably. These metal building homes and steel homes blend modern energy-saving tech with traditional design. They set a new standard for eco-friendly homes.
“Barndominiums are one of the top sustainable housing choices currently, thanks to their energy-efficient features and eco-friendly construction methods.”
Location Considerations and Property Requirements
When it comes to pole barn houses and post-frame living spaces, location and property requirements are key. These homes, also known as Barndominiums, do well in rural or semi-rural areas. They take advantage of the land and scenic views.
In Missouri, pole barn houses are seen as a cost-effective option compared to traditional homes. The location affects the design and function of a post-frame living space. Factors like accessibility, zoning, and utility proximity are important to consider early on.
In Missouri, Barndominiums can have many features. These include lofts, workshops, and outdoor spaces. Many choose open-concept layouts for natural light and personal touches like wood beams.
It’s important to design a pole barn house that can grow with the family. A knowledgeable contractor is key to ensuring the structure meets local building codes.
| Consideration | Percentage |
|---|---|
| Zoning challenges related to land use regulations | 78% |
| Located within 20 miles of essential amenities | 65% |
| Require additional costs for utility installation | 42% |
| Encounter soil quality issues impacting foundation | 56% |
| Consider climate and environmental conditions | 89% |
| Influenced by potential future developments | 37% |
| Allocated budget for land purchase and site preparation | 23% |
Building a post-frame living space in Missouri requires careful budgeting. Costs include materials, labor, utilities, permits, and interior finishes. Missouri’s affordable land can help save on construction costs. But, it’s important to stick to your budget to avoid unexpected expenses.
Finding the right team of contractors and builders is crucial for a successful project. They should be familiar with Missouri’s unique challenges and opportunities.
Maintenance and Longevity
Barndominiums are known for their durability and low upkeep. They use materials like metal siding and roofing, which stand up well to weather and pests. Their simple yet strong design makes them a smart choice for the long haul.
The metal frame of a barndominium is a big reason for its long life. Barndos are built with a strong steel frame, lasting many years with the right care. This is different from wood homes, which can wear down faster due to rot and water damage.
The foundation of a barndominium also plays a key role in its durability. A solid concrete slab or pier foundation keeps the home stable. It’s important to check the foundation regularly and fix any problems quickly to keep it strong.
The metal siding and roofing of barndominiums can last 40 to 70 years. This is longer than wood or vinyl siding, which usually lasts 20 to 40 years. Keeping the metal in good condition with regular maintenance can make it last even longer.
| Feature | Lifespan in Barndominiums | Lifespan in Traditional Homes |
|---|---|---|
| Structural Frame | Multiple Lifetimes | 100+ Years |
| Siding and Roofing | 40-70 Years | 20-40 Years |
| Foundation | 80-100 Years | Up to 100 Years |
To keep a barndominium in top shape, regular checks and maintenance are key. Look out for rust, corrosion, or damage, and fix problems fast. Also, keep pests out by sealing up entry points and checking for them often.
Choosing a barndominium means enjoying a home that’s both durable and easy to care for. It’s a way to have a cozy and unique barn-inspired dwelling for years to come.
Popular Barndominium Styles and Trends
The barndominium movement is growing fast, with many styles and trends popping up. You can find everything from modern designs to classic looks. These homes are not just beautiful; they’re also practical and well-designed.
Contemporary Designs
Modern barndominiums have sleek lines and modern touches. They use metal and steel to create a bold, simple look. The exteriors are clean, with big windows and smart accents.
Inside, these homes are open and efficient. This design makes them perfect for today’s living needs.
Traditional Approaches
Traditional barndominiums, on the other hand, bring a rustic feel to your home. They have exposed beams and a cozy vibe. Natural materials like wood and stone add to their charm.
Features like wraparound porches and gabled roofs make them stand out. They offer a timeless elegance that’s hard to find.
Both modern and traditional barndominiums are special. They blend beauty with function. This makes them appealing to many people, no matter their taste.
| Feature | Contemporary Barndominium | Traditional Barndominium |
|---|---|---|
| Exterior Characteristics | Sleek lines, modern finishes, expansive windows | Exposed beams, barn-inspired elements, natural materials |
| Interior Design | Open-concept layouts, minimalist aesthetics | Warm, inviting ambiance, farmhouse-inspired details |
| Key Features | Innovative use of space, clean-cut architecture | Wraparound porches, gabled roofs, timeless charm |
Conclusion
The barndominium trend brings a fresh take on modern living. It mixes the charm of rural areas with today’s design needs. This mix offers savings, customization, and a blend of indoor and outdoor spaces.
If you like metal building homes or barn-style living, barndominiums fit your style. Working with architects and builders helps you create a space that’s both yours and practical. It’s about style and long-term value, like energy savings and easy upkeep.
The barndominium trend is changing how we live. It combines the beauty of rural life with modern comforts. By choosing this path, you open up to a world of possibilities. It’s about finding a balance between rustic charm and modern convenience.
0

























Recent Comments